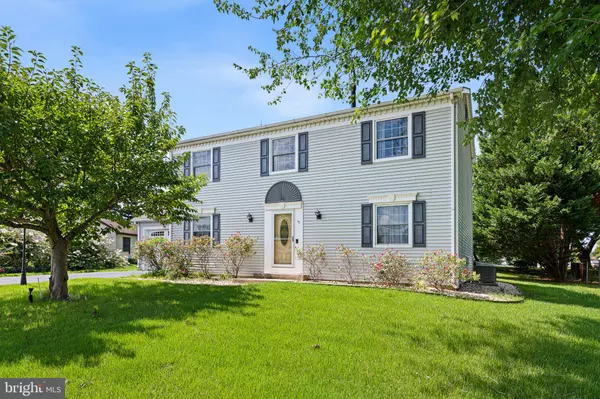
UPDATED:
10/16/2024 05:51 PM
Key Details
Property Type Single Family Home
Sub Type Detached
Listing Status Active
Purchase Type For Sale
Square Footage 1,920 sqft
Price per Sqft $187
Subdivision Royal Grant
MLS Listing ID DEKT2026282
Style Traditional,Colonial
Bedrooms 4
Full Baths 2
Half Baths 1
HOA Y/N N
Abv Grd Liv Area 1,920
Originating Board BRIGHT
Year Built 1979
Annual Tax Amount $1,109
Tax Year 2023
Lot Size 0.294 Acres
Acres 0.29
Lot Dimensions 82.24 x 159.96
Property Description
As you step through the inviting entry foyer, you'll immediately appreciate the attention to detail. The kitchen, a true focal point, boasts sleek stainless-steel appliances, including a convenient double oven, perfect for cooking and entertaining. The nearby formal living room and dining room with a 6-foot sliding door provide elegant spaces for hosting guests.
Open the sliding door and step onto the patio, an inviting extension of your dining room. This outdoor space is perfect for all fresco dining, morning coffee, or simply enjoying the fresh air in the privacy of your own backyard.
The family room, strategically located off the kitchen, creates a cozy haven for relaxation and bonding. The easy flow from the garage into the kitchen ensures convenience, making daily tasks a breeze.
Upstairs, the master suite provides a serene retreat where you can enjoy the luxury of a large walk-in closet in the master bedroom, providing ample space for all your wardrobe needs and LARGE Master Bath shower. ALSO located on this level is the 2nd floor laundry and 3 generous size rooms for your family as bedrooms or home office if you desire.
Step outside into the large rear yard, where you'll discover a serene open space with a park-like setting and a blacktop walking path just steps away.
Enjoy the convenience of being a short 5–10-minute drive to Dover Air Force Base, Redners Food Market, Wawa, Lowes, Texas Roadhouse Steak, Starbucks, Dairy Queen, and much more.
Because you're just minutes away from Bayhealth Hospital, the YMCA, downtown Dover, and the quaint Farmers Market. This means you have quick access to healthcare, fitness facilities, and the charming atmosphere of downtown living. This ideal location ensures easy access to everyday essentials and dining options.
Make this house your HOME and experience the perfect blend of comfort, style, and a community-oriented lifestyle.
Schedule a viewing today and envision yourself living in this charming abode within the Royal Grant community, where thoughtful design, modern conveniences, and a scenic outdoor environment make everyday living a joy.
Your dream HOME awaits!
Location
State DE
County Kent
Area Caesar Rodney (30803)
Zoning RS1
Rooms
Other Rooms Living Room, Dining Room, Primary Bedroom, Bedroom 2, Bedroom 3, Bedroom 4, Kitchen, Family Room, Foyer, Primary Bathroom
Interior
Hot Water Electric
Cooling Central A/C
Inclusions All Appliances - Washer, Dryer, Dishwasher, Refrigerator, 3- Mounted Flat Scrren TVs, All Ceiling Fans
Fireplace N
Heat Source Oil
Exterior
Garage Additional Storage Area, Garage - Front Entry, Garage Door Opener, Inside Access
Garage Spaces 1.0
Utilities Available Cable TV Available, Electric Available, Phone Available, Water Available, Sewer Available
Waterfront N
Water Access N
Accessibility None
Parking Type Attached Garage, Driveway, Off Street
Attached Garage 1
Total Parking Spaces 1
Garage Y
Building
Story 2
Foundation Crawl Space
Sewer Public Sewer
Water Public
Architectural Style Traditional, Colonial
Level or Stories 2
Additional Building Above Grade, Below Grade
New Construction N
Schools
School District Caesar Rodney
Others
Senior Community No
Tax ID NM-00-09509-01-3300-000
Ownership Fee Simple
SqFt Source Assessor
Acceptable Financing Cash, Conventional, FHA, VA
Listing Terms Cash, Conventional, FHA, VA
Financing Cash,Conventional,FHA,VA
Special Listing Condition Standard

GET MORE INFORMATION




