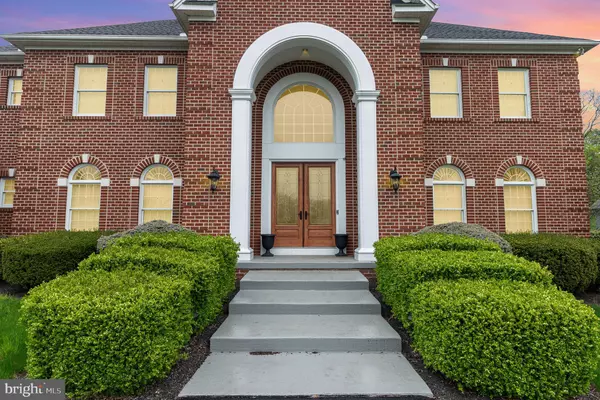
UPDATED:
09/18/2024 04:33 AM
Key Details
Property Type Single Family Home
Sub Type Detached
Listing Status Active
Purchase Type For Sale
Square Footage 8,355 sqft
Price per Sqft $179
Subdivision Wyndham Hills South
MLS Listing ID PAYK2059486
Style Colonial
Bedrooms 8
Full Baths 5
Half Baths 2
HOA Fees $375/ann
HOA Y/N Y
Abv Grd Liv Area 6,855
Originating Board BRIGHT
Year Built 2007
Annual Tax Amount $30,277
Tax Year 2023
Lot Size 1.050 Acres
Acres 1.05
Property Description
Some of the highlights of this home include:
8 bedrooms, 5 full bathrooms, and 2 half bathrooms.
Exquisitely updated by professional designers and craftsmen.
All brick exterior with circular driveway.
Grand 2-story foyer with custom wood and iron staircase.
Formal dining room and living room/second office.
Updated powder room with marble vanity/sink.
Great room with 2 story walls of windows and gas fireplace.
Chef's kitchen with custom cabinets, granite countertops, and a walk-in pantry.
First-floor laundry and informal half bath with 4 cubbies with drawers for kids' coats and shoes.
Oversized 4-car heated garage with electric car outlets and cabinets and a sink as well as the entrance for the in-law quarters.
Primary suite with seating area, 2 walk-in closets, and large en suite bathroom.
3 additional bedrooms on the second floor, one with an en suite bathroom, and the other 2 bedrooms share a jack-and-jill bathroom.
Lower level with full kitchen, recreation room/theater, 2 bedrooms, full bath, and plenty of storage.
Brick patios, tiered landscaped areas, and stunning views.
Commercial-grade internet system with 5 wireless locations.
This home truly offers luxury, space, and timeless beauty in a sought-after neighborhood. Don't miss out on the opportunity to make it your own.
Location
State PA
County York
Area Spring Garden Twp (15248)
Zoning RESIDENTIAL
Rooms
Other Rooms Dining Room, Primary Bedroom, Bedroom 2, Bedroom 3, Bedroom 4, Bedroom 5, Kitchen, Family Room, Foyer, Bedroom 1, Laundry, Mud Room, Office, Storage Room, Bedroom 6, Bonus Room, Primary Bathroom, Full Bath, Half Bath, Additional Bedroom
Basement Fully Finished, Garage Access, Improved, Interior Access, Windows
Main Level Bedrooms 2
Interior
Interior Features Additional Stairway, Built-Ins, Carpet, Ceiling Fan(s), Central Vacuum, Crown Moldings, Curved Staircase, Dining Area, Double/Dual Staircase, Entry Level Bedroom, Family Room Off Kitchen, Floor Plan - Traditional, Formal/Separate Dining Room, Kitchen - Eat-In, Kitchen - Island, Kitchen - Table Space, Pantry, Primary Bath(s), Recessed Lighting, Bathroom - Soaking Tub, Bathroom - Stall Shower, Bathroom - Tub Shower, Upgraded Countertops, Wainscotting, Walk-in Closet(s), Window Treatments, Wood Floors
Hot Water Natural Gas
Heating Forced Air
Cooling Central A/C
Flooring Carpet, Ceramic Tile, Hardwood
Fireplaces Number 1
Fireplaces Type Gas/Propane
Fireplace Y
Heat Source Natural Gas
Laundry Main Floor
Exterior
Exterior Feature Patio(s)
Garage Garage - Side Entry, Garage Door Opener, Inside Access, Oversized
Garage Spaces 4.0
Waterfront N
Water Access N
Accessibility Grab Bars Mod
Porch Patio(s)
Parking Type Attached Garage, Driveway
Attached Garage 4
Total Parking Spaces 4
Garage Y
Building
Story 2
Foundation Concrete Perimeter
Sewer Public Sewer
Water Public
Architectural Style Colonial
Level or Stories 2
Additional Building Above Grade, Below Grade
Structure Type 9'+ Ceilings,Tray Ceilings,Vaulted Ceilings
New Construction N
Schools
School District York Suburban
Others
Senior Community No
Tax ID 48-000-32-0412-00-00000
Ownership Fee Simple
SqFt Source Estimated
Acceptable Financing Cash, Conventional
Listing Terms Cash, Conventional
Financing Cash,Conventional
Special Listing Condition Standard

GET MORE INFORMATION




