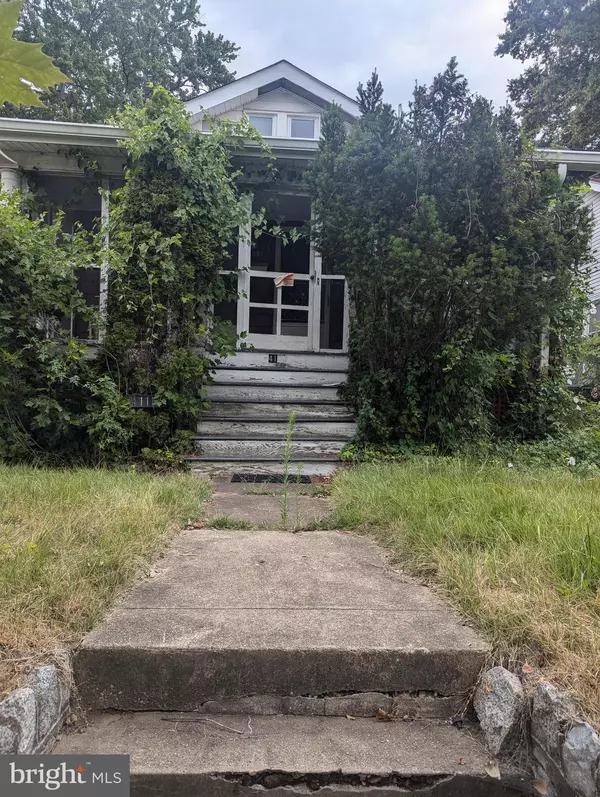
UPDATED:
10/02/2024 05:06 PM
Key Details
Property Type Single Family Home
Sub Type Detached
Listing Status Under Contract
Purchase Type For Sale
Square Footage 1,779 sqft
Price per Sqft $191
Subdivision Woodridge
MLS Listing ID DCDC2150584
Style Cape Cod
Bedrooms 3
Full Baths 1
HOA Y/N N
Abv Grd Liv Area 1,189
Originating Board BRIGHT
Year Built 1932
Annual Tax Amount $28,555
Tax Year 2023
Lot Size 3,881 Sqft
Acres 0.09
Property Description
Property Overview:
Unlock the potential of this classic home located in the highly sought-after Woodridge neighborhood. This property presents a rare opportunity for those looking to create their dream home from the ground up. With a bit of vision and investment, this fixer-upper could be transformed into a stunning residence.
Key Features:
Prime Location: Nestled in the heart of Woodridge, this home offers the charm and convenience of a highly desirable community. Enjoy proximity to schools, parks, shopping, and dining.
Spacious Lot: The property sits on a generous lot, providing ample space for expansion, outdoor living areas, or a beautiful garden. Retain the classic architectural elements of this home or modernize it to fit your style. With a full renovation, this property has the potential to increase significantly in value. Perfect for investors or homeowners with a passion for renovation. Property has a spacious backyard which provides ample room for potential landscaping and outdoor living enhancements.
Location
State DC
County Washington
Zoning R
Rooms
Basement Rear Entrance
Main Level Bedrooms 2
Interior
Hot Water Natural Gas
Heating Hot Water
Cooling None
Fireplace N
Heat Source Natural Gas Available
Exterior
Waterfront N
Water Access N
Accessibility 2+ Access Exits
Parking Type On Street
Garage N
Building
Story 3
Foundation Other
Sewer Public Sewer
Water Public
Architectural Style Cape Cod
Level or Stories 3
Additional Building Above Grade, Below Grade
New Construction N
Schools
High Schools Mckinley Technology
School District District Of Columbia Public Schools
Others
Senior Community No
Tax ID 4238//0047
Ownership Fee Simple
SqFt Source Assessor
Acceptable Financing Cash, Conventional
Listing Terms Cash, Conventional
Financing Cash,Conventional
Special Listing Condition Standard

GET MORE INFORMATION



