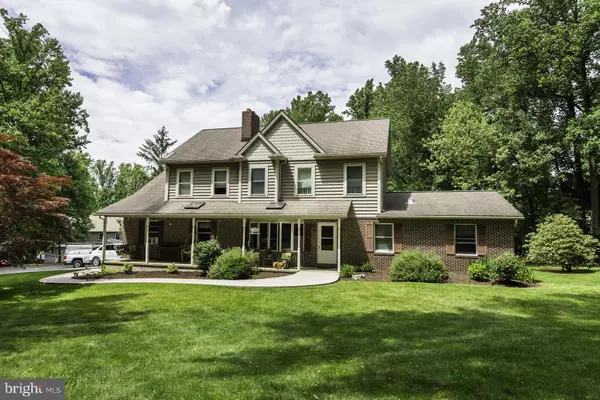
UPDATED:
10/24/2024 05:33 PM
Key Details
Property Type Single Family Home
Sub Type Detached
Listing Status Active
Purchase Type For Sale
Square Footage 3,024 sqft
Price per Sqft $214
Subdivision West Caln Twp
MLS Listing ID PACT2071546
Style Traditional
Bedrooms 7
Full Baths 3
HOA Y/N N
Abv Grd Liv Area 3,024
Originating Board BRIGHT
Year Built 1988
Annual Tax Amount $10,412
Tax Year 2024
Lot Size 3.200 Acres
Acres 3.2
Lot Dimensions 0.00 x 0.00
Property Description
The 2-story barn, built in 2009, measures 34' x 56' with a 16' x 22' wing, and includes a 22' x 50' basement with 22' x 34' wing-poured concrete 8' walls and overhead door. It features 4 horse stalls (11' x 12'), a walk-in tack room (7' x 9'), a 22' x 24' shop area, a 24' x 18' carriage room, and a full second floor with a rec room and kitchen. There are inside and outside stairways, an 8' x 9' deck, and a pasture for horses.
Additionally, the property has a 24' x 32' single-story workshop with 10' walls, an 8' x 9' block and concrete diesel room, and a 12' x 14' shed built in 2023. The large deck area at the back of the house was also added in 2023. The beautifully landscaped grounds include a picnic area with a 16' x 16' pavilion and a 10' octagon gazebo-style addition.
This quiet setting is just a few miles from major routes and shopping. The sellers have enjoyed this property for many years and have made major improvements. They are moving to another location and are serious about selling. Don't miss this opportunity!
Location
State PA
County Chester
Area West Caln Twp (10328)
Zoning RESIDENTIAL
Rooms
Other Rooms Living Room, Dining Room, Primary Bedroom, Bedroom 2, Bedroom 3, Bedroom 4, Bedroom 5, Kitchen, Office, Recreation Room, Bedroom 6, Primary Bathroom, Full Bath, Additional Bedroom
Basement Full
Main Level Bedrooms 3
Interior
Hot Water Electric
Heating Other
Cooling None
Fireplaces Number 1
Fireplace Y
Heat Source Coal
Exterior
Exterior Feature Deck(s), Porch(es)
Waterfront N
Water Access N
View Pasture, Trees/Woods
Accessibility None
Porch Deck(s), Porch(es)
Parking Type Off Street
Garage N
Building
Story 2
Foundation Other
Sewer On Site Septic
Water Well
Architectural Style Traditional
Level or Stories 2
Additional Building Above Grade, Below Grade
New Construction N
Schools
School District Coatesville Area
Others
Senior Community No
Tax ID 28-04 -0097.01A0
Ownership Fee Simple
SqFt Source Estimated
Acceptable Financing Conventional, Cash
Listing Terms Conventional, Cash
Financing Conventional,Cash
Special Listing Condition Standard

GET MORE INFORMATION




