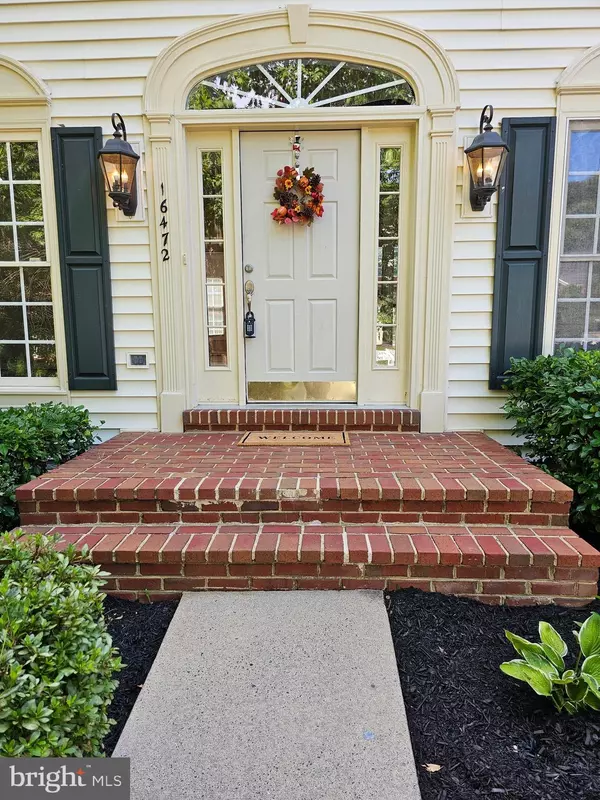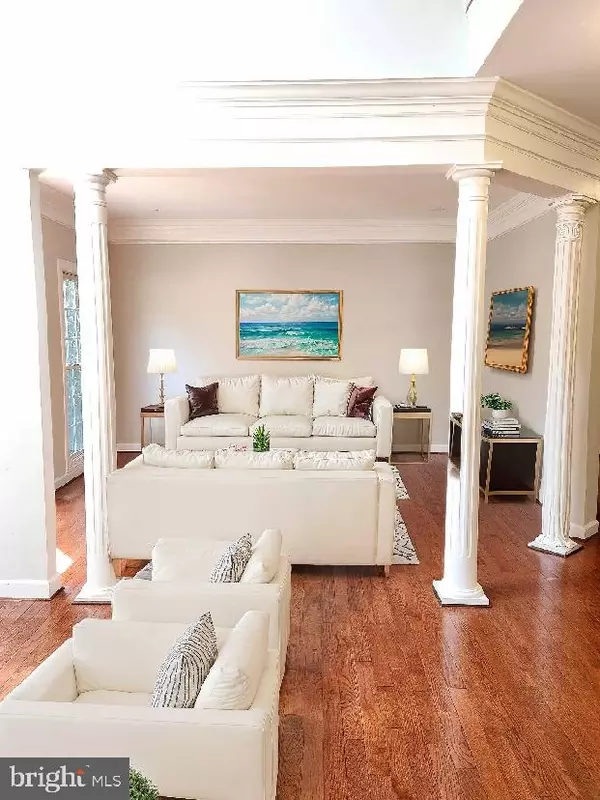
UPDATED:
10/25/2024 03:26 PM
Key Details
Property Type Single Family Home
Sub Type Detached
Listing Status Under Contract
Purchase Type For Sale
Square Footage 5,444 sqft
Price per Sqft $151
Subdivision Powells Landing
MLS Listing ID VAPW2077742
Style Colonial
Bedrooms 4
Full Baths 2
Half Baths 1
HOA Fees $125/mo
HOA Y/N Y
Abv Grd Liv Area 3,792
Originating Board BRIGHT
Year Built 2002
Annual Tax Amount $7,234
Tax Year 2024
Lot Size 10,720 Sqft
Acres 0.25
Property Description
The pictures with furniture where done thru virtual staging.
*****CLOSING COST CONCESSION thru Preferred Lender Chase with
Madiha Godihi up to
$7,500 on this property with Conventional loan with approval.
VA Loans up to Additional $2,000 with approval.
RENOVATED - 2024 - This home was previous MODEL home for NV Builders, it was the WYNTERHALL Model. It has estimated 5624 square feet. The house was recently renovated in 2024, with new carpet, interior painted, landscaping, power washed etc. This executive level home has 2 - Story Foyer, Double Staircases, 4 bedrooms, 3.5 baths, Oversized Master Bedroom, Oversized Master Bathroom, with Walk In Closets, Gourmet Kitchen, Cherry Cabinets, Pantry, Quartz Countertops, Cooktop with Double Oven, and 16 foot Kitchen Island, and Breakfast Room it has room for large kitchen table. It flows into oversized Family Room with Fireplace, Built in Bookshelves, with Floor to Ceiling 2- Story Palladium window with lots of natural sunlight streaming into the room. The Main Level has Cherry hardwood Floors, thru out the LR, DR, Foyer, Office, Kitchen Breakfast Room and the Family Room. The home is stunning from the minute you open the front door, what catches your eye is the light streaming in from the 2 - Story Palladium window in the Family room. Don't Let this Gem Get Away!
Location
State VA
County Prince William
Zoning R4
Rooms
Other Rooms Living Room, Dining Room, Primary Bedroom, Bedroom 2, Bedroom 3, Kitchen, Game Room, Den, Foyer, Breakfast Room, Bedroom 1, 2nd Stry Fam Rm, Study, Laundry, Other, Storage Room, Utility Room, Bathroom 1, Bathroom 2
Basement Combination
Interior
Hot Water Natural Gas
Heating Central
Cooling Central A/C
Flooring Carpet, Wood
Fireplaces Number 1
Fireplaces Type Fireplace - Glass Doors
Equipment Cooktop, Built-In Microwave, Disposal, Dryer, Oven - Double, Refrigerator, Stainless Steel Appliances, Washer, Water Heater, Icemaker
Furnishings No
Fireplace Y
Window Features Double Pane,Palladian,Screens
Appliance Cooktop, Built-In Microwave, Disposal, Dryer, Oven - Double, Refrigerator, Stainless Steel Appliances, Washer, Water Heater, Icemaker
Heat Source Natural Gas
Laundry Main Floor
Exterior
Exterior Feature Deck(s)
Garage Garage - Front Entry
Garage Spaces 2.0
Fence Wood
Utilities Available Cable TV Available, Electric Available, Natural Gas Available
Waterfront N
Water Access N
View Garden/Lawn
Roof Type Asbestos Shingle
Accessibility None
Porch Deck(s)
Parking Type Attached Garage
Attached Garage 2
Total Parking Spaces 2
Garage Y
Building
Story 3
Foundation Other
Sewer Public Sewer
Water Public
Architectural Style Colonial
Level or Stories 3
Additional Building Above Grade, Below Grade
Structure Type 9'+ Ceilings,Tray Ceilings
New Construction N
Schools
Elementary Schools Leesylvania
Middle Schools Potomac
High Schools Potomac
School District Prince William County Public Schools
Others
Pets Allowed Y
Senior Community No
Tax ID 8390-52-0326
Ownership Fee Simple
SqFt Source Assessor
Security Features Electric Alarm
Acceptable Financing Cash, Conventional, VA
Horse Property N
Listing Terms Cash, Conventional, VA
Financing Cash,Conventional,VA
Special Listing Condition Standard
Pets Description Case by Case Basis, Cats OK, Dogs OK

GET MORE INFORMATION




