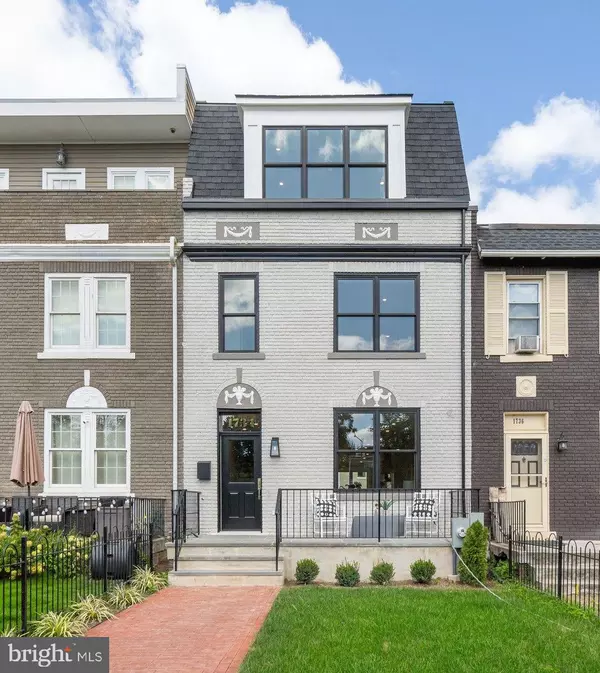
OPEN HOUSE
Sat Nov 02, 1:00pm - 3:00pm
Sun Nov 03, 1:00pm - 3:00pm
UPDATED:
10/31/2024 06:48 PM
Key Details
Property Type Townhouse
Sub Type Interior Row/Townhouse
Listing Status Active
Purchase Type For Sale
Square Footage 3,300 sqft
Price per Sqft $542
Subdivision Capitol Hill
MLS Listing ID DCDC2157900
Style Federal
Bedrooms 4
Full Baths 4
Half Baths 1
HOA Y/N N
Abv Grd Liv Area 3,300
Originating Board BRIGHT
Year Built 1925
Annual Tax Amount $7,334
Tax Year 2024
Lot Size 2,000 Sqft
Acres 0.05
Property Description
She BASKS in sunshine all day long across 3300 STUNNING square feet. TRULY DRAMATIC dimensions - 20'x55' over three LARGE levels all above grade feature 4 BRs, 4.5 baths, and three separate living and lounge zones. Perfect perspective across deep front yard, wide avenue, and newly renovated corner park and children's playground. Private deck and patio/courtyard at the rear. Well-placed between Lincoln Park and green River running-biking trail, so leave your cars in the driveway and stroll to the best of the neighborhood! 100% re-built to last the next century by SCHMIDT BUILDERS, with new structure + state of the art systems, yet inspired at every turn by timeless building traditions and techniques. Ask us to delight you with the details both visible and behind the walls! Call friendly agent Joel with any questions whatsoever about this new masterpiece!
OPEN THURSDAY 4-7 + SATURDAY + SUNDAY 1-3P or Call us for private tour.
Location
State DC
County Washington
Zoning RF-1
Direction Southwest
Interior
Interior Features Bathroom - Soaking Tub, Bathroom - Stall Shower, Breakfast Area, Ceiling Fan(s), Combination Dining/Living, Combination Kitchen/Dining, Combination Kitchen/Living, Floor Plan - Open, Kitchen - Gourmet, Kitchen - Island, Primary Bath(s), Skylight(s), Sprinkler System, Walk-in Closet(s), Wine Storage, Wood Floors
Hot Water Natural Gas
Heating Forced Air
Cooling Central A/C
Flooring Hardwood, Marble
Equipment Oven/Range - Gas, Range Hood, Six Burner Stove, Stainless Steel Appliances, Washer - Front Loading, Dryer - Front Loading
Furnishings No
Fireplace N
Window Features Double Hung,Double Pane,Energy Efficient
Appliance Oven/Range - Gas, Range Hood, Six Burner Stove, Stainless Steel Appliances, Washer - Front Loading, Dryer - Front Loading
Heat Source Natural Gas
Laundry Upper Floor
Exterior
Exterior Feature Enclosed, Patio(s), Porch(es)
Garage Spaces 2.0
Fence Decorative, Wood, Privacy, Rear
Utilities Available Under Ground
Waterfront N
Water Access N
View City
Roof Type Rubber
Accessibility None
Porch Enclosed, Patio(s), Porch(es)
Parking Type Driveway
Total Parking Spaces 2
Garage N
Building
Story 3
Foundation Concrete Perimeter
Sewer Public Sewer
Water Public
Architectural Style Federal
Level or Stories 3
Additional Building Above Grade, Below Grade
Structure Type 9'+ Ceilings,Dry Wall,High
New Construction N
Schools
School District District Of Columbia Public Schools
Others
Pets Allowed Y
Senior Community No
Tax ID 1098//0084
Ownership Fee Simple
SqFt Source Assessor
Acceptable Financing Cash, Conventional, FHA, VA
Horse Property N
Listing Terms Cash, Conventional, FHA, VA
Financing Cash,Conventional,FHA,VA
Special Listing Condition Standard
Pets Description No Pet Restrictions

GET MORE INFORMATION




