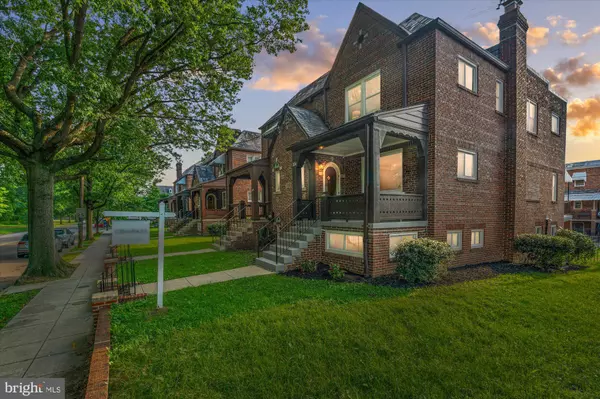
UPDATED:
10/29/2024 07:40 PM
Key Details
Property Type Single Family Home, Townhouse
Sub Type Twin/Semi-Detached
Listing Status Active
Purchase Type For Sale
Square Footage 2,414 sqft
Price per Sqft $403
Subdivision Manor Park
MLS Listing ID DCDC2158714
Style Tudor,Traditional,Colonial
Bedrooms 4
Full Baths 3
Half Baths 1
HOA Y/N N
Abv Grd Liv Area 1,555
Originating Board BRIGHT
Year Built 1936
Annual Tax Amount $4,798
Tax Year 2023
Lot Size 2,693 Sqft
Acres 0.06
Property Description
This home offers 4 spacious bedrooms and 3.5 bathrooms over 2,300 square feet, including a lower-level home office, family room, large bedroom, full bath, and ample storage. Whether you're working from home or hosting family and friends, there's room for everyone.
The all-new kitchen is complete with a sleek island features a wine fridge, drawer microwave, dishwasher, and seating for casual dining. The dining area leads to a charming rear covered porch, perfect for entertaining or simply enjoying the peace of your own space.
Additional perks include a second-floor laundry, new HVAC/air conditioning for warm days, and a cozy fireplace for those chilly evenings. Located just across from Fort Slocum Park, it’s a haven for outdoor activities, picnics, and gatherings, with easy access to all DC has to offer, including the nearby Takoma Aquatic Center, City Bike and two METRO stations. With grocery stores like Safeway, Walmart Super Center, Whole Foods, and Yes! Organic Market within two miles, convenience is at your doorstep.
Did you KNOW: This home is in a Fannie Mae HomeReady First area that allows for significant First Time Home Buyer incentives...... Please inquire with Listing Agents for more information
Location
State DC
County Washington
Zoning R-2
Direction East
Rooms
Basement Connecting Stairway, Daylight, Full, Fully Finished, Heated, Improved, Interior Access, Outside Entrance, Rear Entrance, Sump Pump, Walkout Level, Windows
Interior
Interior Features Ceiling Fan(s), Combination Dining/Living, Combination Kitchen/Dining, Combination Kitchen/Living, Crown Moldings, Dining Area, Floor Plan - Open, Kitchen - Eat-In, Kitchen - Gourmet, Kitchen - Island, Primary Bath(s), Recessed Lighting, Skylight(s), Bathroom - Tub Shower, Upgraded Countertops, Wainscotting, Wine Storage, Wood Floors
Hot Water Electric
Heating Hot Water
Cooling Central A/C
Flooring Hardwood, Tile/Brick, Ceramic Tile
Fireplaces Number 2
Equipment Built-In Microwave, Dishwasher, Disposal, Dryer - Electric, Dryer - Front Loading, Energy Efficient Appliances, Exhaust Fan, Range Hood, Refrigerator, Stainless Steel Appliances, Washer, Washer - Front Loading, Washer/Dryer Stacked, Water Heater
Furnishings No
Fireplace Y
Window Features Energy Efficient,Screens
Appliance Built-In Microwave, Dishwasher, Disposal, Dryer - Electric, Dryer - Front Loading, Energy Efficient Appliances, Exhaust Fan, Range Hood, Refrigerator, Stainless Steel Appliances, Washer, Washer - Front Loading, Washer/Dryer Stacked, Water Heater
Heat Source Electric
Laundry Has Laundry, Upper Floor, Washer In Unit, Dryer In Unit
Exterior
Exterior Feature Deck(s), Porch(es)
Garage Spaces 1.0
Fence Partially
Waterfront N
Water Access N
View Trees/Woods, Park/Greenbelt, City
Roof Type Flat,Unknown
Accessibility None
Porch Deck(s), Porch(es)
Road Frontage City/County
Parking Type Driveway, Other, On Street
Total Parking Spaces 1
Garage N
Building
Story 3
Sewer Public Sewer
Water Public
Architectural Style Tudor, Traditional, Colonial
Level or Stories 3
Additional Building Above Grade, Below Grade
New Construction N
Schools
School District District Of Columbia Public Schools
Others
Pets Allowed Y
Senior Community No
Tax ID 3291//0073
Ownership Fee Simple
SqFt Source Estimated
Security Features Carbon Monoxide Detector(s),Smoke Detector
Horse Property N
Special Listing Condition Standard
Pets Description No Pet Restrictions

GET MORE INFORMATION




