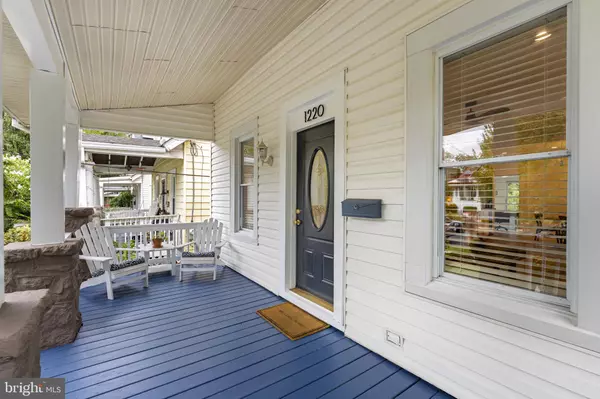
UPDATED:
10/30/2024 04:01 PM
Key Details
Property Type Single Family Home
Sub Type Detached
Listing Status Active
Purchase Type For Sale
Square Footage 1,939 sqft
Price per Sqft $501
Subdivision 16Th Street Heights
MLS Listing ID DCDC2160192
Style Bungalow,Traditional
Bedrooms 4
Full Baths 2
HOA Y/N N
Abv Grd Liv Area 1,387
Originating Board BRIGHT
Year Built 1920
Annual Tax Amount $6,474
Tax Year 2023
Lot Size 4,827 Sqft
Acres 0.11
Property Description
Back to on the Market after buyer financing fell through. House is now vacant but it's sunlit and shows well.
A must see in 16th Street Heights! Welcome to 1220 Gallatin St. NW, an updated, spacious, and light-filled Bungalow with hardwood floors, an open floor plan, a beautifully landscaped yard and off-street parking. Enter through the welcoming front porch into the living room and immediately notice the light streaming throughout the home. Roomy and open, the living room features a wood-burning stone fireplace for those wintry nights, and the dining room has French doors that open to a sunny deck overlooking a gorgeous yard with mature trees and several seating areas. Off the kitchen, there’s a bonus room that could be a private office, a playroom, or large pantry, offering a lot of flexibility. The upper level has three bedrooms with multiple closets and storage, and a hallway bathroom. The fully finished lower level has new carpeting throughout, a guest bedroom, a full bathroom, and laundry area. Located a short distance to Rock Creek Park, the H.G. Fitzgerald Tennis Center, which hosts the annual City Open, Hamilton Recreation Center, the popular Moreland’s Tavern, Zeke’s Coffee Shop, schools, public transportation, and many other amenities. Updates: Furnace and AC replaced in 2022. Solar panels installed in 2022 with District Energy - generating SRECs of $3,000-$4,000 per year. Washer and dryer replaced in 2021, lower level mini-split new in 2019. Outdoor features include a carport with secure gate, a front porch where you can sit and enjoy the summer breeze, a back deck, and a fully fenced backyard with hard-scaped areas, and lush flowering trees and roses. Floor Plans available, please make sure to scroll through all the photos. Come see!
Location
State DC
County Washington
Zoning RESIDENTIAL
Rooms
Basement Connecting Stairway, Fully Finished, Interior Access, Outside Entrance, Rear Entrance, Windows
Interior
Hot Water Natural Gas
Heating Central, Forced Air
Cooling Central A/C
Fireplaces Number 1
Fireplace Y
Heat Source Electric, Central
Exterior
Garage Spaces 1.0
Carport Spaces 1
Waterfront N
Water Access N
Accessibility 2+ Access Exits, Level Entry - Main
Parking Type Off Street, Detached Carport
Total Parking Spaces 1
Garage N
Building
Story 3
Foundation Block, Brick/Mortar, Permanent
Sewer Public Sewer
Water Public
Architectural Style Bungalow, Traditional
Level or Stories 3
Additional Building Above Grade, Below Grade
New Construction N
Schools
School District District Of Columbia Public Schools
Others
Senior Community No
Tax ID 2928//0016
Ownership Fee Simple
SqFt Source Assessor
Special Listing Condition Standard

GET MORE INFORMATION




