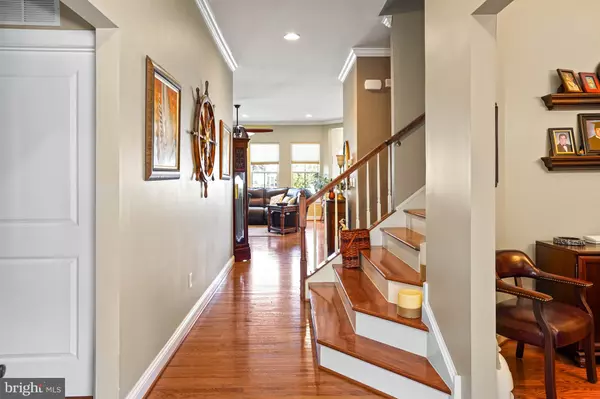For more information regarding the value of a property, please contact us for a free consultation.
Key Details
Sold Price $545,000
Property Type Single Family Home
Sub Type Detached
Listing Status Sold
Purchase Type For Sale
Square Footage 4,942 sqft
Price per Sqft $110
Subdivision Oakwood Village
MLS Listing ID DESU2049584
Sold Date 04/15/24
Style Contemporary
Bedrooms 4
Full Baths 3
HOA Fees $123/ann
HOA Y/N Y
Abv Grd Liv Area 3,148
Originating Board BRIGHT
Year Built 2013
Annual Tax Amount $1,723
Tax Year 2022
Lot Size 9,583 Sqft
Acres 0.22
Lot Dimensions 80x125
Property Description
Offering a 4 bedroom, 3 full bath, 2 car garage, and a full unfinished basement with rough-in. Enter your home through the front door where you have an office to your right with engineered hardwood flooring. Guest bedrooms are located to your left with a full bath. As you walk through your home a beautiful staircase will be located to your right that will lead you to an additional bedroom, bath, and bonus room. The rest of your first floor living will provide you with an open kitchen with granite counter tops, white cabinets, recess lighting, stainless appliances, and an extended eat-in area. The great room welcomes you to entertain or relax with the gas fireplace and wonderful natural light. The owners suite with tray ceiling and retreat area offers room for larger furniture. The bath provides a stand up shower. Before you venture to the outdoor living visit the full unfinished basement area ready for you to make it your own with the plumbing rough-in ready as well. The rear deck and patio offer outdoor living for those great fall evenings.
Location
State DE
County Sussex
Area Indian River Hundred (31008)
Zoning RESIDENTIAL
Rooms
Basement Unfinished
Main Level Bedrooms 3
Interior
Interior Features Breakfast Area, Ceiling Fan(s), Chair Railings, Combination Kitchen/Living, Dining Area, Entry Level Bedroom, Floor Plan - Open, Recessed Lighting, Wood Floors
Hot Water Electric
Heating Heat Pump - Electric BackUp
Cooling Central A/C
Flooring Carpet, Hardwood, Tile/Brick
Fireplaces Number 1
Fireplaces Type Gas/Propane
Equipment Built-In Microwave, Cooktop, Dishwasher, Dryer, Oven - Double, Refrigerator, Six Burner Stove, Stainless Steel Appliances, Washer, Water Heater
Fireplace Y
Appliance Built-In Microwave, Cooktop, Dishwasher, Dryer, Oven - Double, Refrigerator, Six Burner Stove, Stainless Steel Appliances, Washer, Water Heater
Heat Source Electric
Laundry Main Floor
Exterior
Exterior Feature Deck(s), Patio(s)
Garage Garage - Front Entry
Garage Spaces 2.0
Waterfront N
Water Access N
Roof Type Architectural Shingle
Accessibility None
Porch Deck(s), Patio(s)
Parking Type Attached Garage
Attached Garage 2
Total Parking Spaces 2
Garage Y
Building
Story 2
Foundation Concrete Perimeter
Sewer Public Sewer
Water Public
Architectural Style Contemporary
Level or Stories 2
Additional Building Above Grade, Below Grade
Structure Type Dry Wall
New Construction N
Schools
Elementary Schools Love Creek
Middle Schools Beacon
High Schools Cape Henlopen
School District Cape Henlopen
Others
Senior Community No
Tax ID 234-06.00-706.00
Ownership Fee Simple
SqFt Source Estimated
Acceptable Financing Cash, Conventional, FHA, VA
Listing Terms Cash, Conventional, FHA, VA
Financing Cash,Conventional,FHA,VA
Special Listing Condition Standard
Read Less Info
Want to know what your home might be worth? Contact us for a FREE valuation!

Our team is ready to help you sell your home for the highest possible price ASAP

Bought with ROBERT WALSH • BAY COAST REALTY
GET MORE INFORMATION




