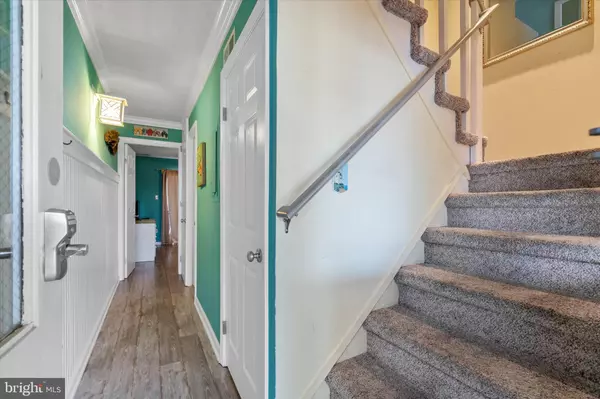For more information regarding the value of a property, please contact us for a free consultation.
Key Details
Sold Price $525,000
Property Type Condo
Sub Type Condo/Co-op
Listing Status Sold
Purchase Type For Sale
Square Footage 1,392 sqft
Price per Sqft $377
Subdivision Little Salisbury
MLS Listing ID MDWO2022412
Sold Date 10/24/24
Style Coastal
Bedrooms 3
Full Baths 3
Condo Fees $1,333/qua
HOA Y/N N
Abv Grd Liv Area 1,392
Originating Board BRIGHT
Year Built 1977
Annual Tax Amount $4,389
Tax Year 2024
Property Description
This Casa Del Sol home is everything you have been looking for! You are on the bay with an exclusive use dock slip, but so close to the beach, entertainment, and dining. There are beautiful views of Devil’s Island and beyond from every window and sliding door facing the bay. Fireworks set off at the Northside Park can be seen from the back deck or balcony and there are amazing sunsets all year long. This gorgeous three bedroom three bathroom end unit townhouse, with only three other units, had some major renovations in 2013, so you get to move right in and enjoy the benefits. A brand new third bathroom was added on the third floor creating a second bedroom suite. Both existing bathrooms had overhauls with new tubs, showers, faucets, toilets, vanities and flooring. The kitchen received new cabinets, countertops, backsplash, and appliances which continue the coastal feel of the home. The washer and dryer were relocated from the kitchen to the first floor hallway creating more cabinet and counter space. The walls were opened between the kitchen and the living room to create a view to the bay. Ceilings fans are in every bedroom as well the living room and kitchen. Touring the home you will notice the updated doorknobs, baseboards, and trim. Drywall was installed throughout the home on top of the existing paneling in order to add insulation value as well as make the walls more aesthetically pleasing. You will find a storage closet on the first floor which was the heater room. The first floor and crawl space had foam board installed and was sealed for maximum efficiency. Heat wire tape was also installed for the main water line in the crawl space. An exterior hose bib along with a main water shut off valve with custom key were also established. The locked storage area near the front door has great space for all of your beach or bay toys and supplies. After a busy day relax on the back deck, back balcony or front balcony. So many options! 94th Street boasts a short walk to the grocery store, coffee shop, restaurants, dog park, Art League of Ocean City, playground, basketball, and tennis courts. This home is being sold fully furnished with televisions in every bedroom as well as the living room. Schedule your showing today and fall in love with 770D at Casa Del Sol!
*This home is currently a rental with Vacasa. There are two more rentals from 09/11/2024 - 09/15/2024 & 10/03/2024 - 10/06/2024 for the season.
Location
State MD
County Worcester
Area Bayside Waterfront (84)
Zoning R-2
Rooms
Main Level Bedrooms 1
Interior
Interior Features Ceiling Fan(s), Combination Kitchen/Dining, Entry Level Bedroom, Primary Bedroom - Bay Front, Bathroom - Stall Shower, Bathroom - Tub Shower, Upgraded Countertops
Hot Water Electric
Heating Forced Air
Cooling Central A/C
Flooring Carpet, Laminate Plank
Equipment Built-In Microwave, Dishwasher, Oven/Range - Electric, Refrigerator, Stainless Steel Appliances, Washer/Dryer Stacked, Water Heater
Furnishings Yes
Fireplace N
Appliance Built-In Microwave, Dishwasher, Oven/Range - Electric, Refrigerator, Stainless Steel Appliances, Washer/Dryer Stacked, Water Heater
Heat Source Electric
Laundry Lower Floor
Exterior
Exterior Feature Balcony, Deck(s)
Garage Spaces 1.0
Parking On Site 2
Amenities Available Boat Dock/Slip, Reserved/Assigned Parking
Waterfront Y
Waterfront Description Private Dock Site
Water Access Y
Water Access Desc Boat - Powered,Canoe/Kayak,Fishing Allowed,Private Access,Swimming Allowed,Personal Watercraft (PWC)
View Bay, Canal, Water
Roof Type Asphalt
Accessibility None
Porch Balcony, Deck(s)
Road Frontage Public
Parking Type Attached Carport
Total Parking Spaces 1
Garage N
Building
Lot Description Bulkheaded
Story 3
Foundation Block, Pilings
Sewer Public Sewer
Water Public
Architectural Style Coastal
Level or Stories 3
Additional Building Above Grade
New Construction N
Schools
High Schools Stephen Decatur
School District Worcester County Public Schools
Others
Pets Allowed Y
HOA Fee Include Common Area Maintenance,Ext Bldg Maint,Insurance,Management,Pier/Dock Maintenance,Reserve Funds
Senior Community No
Tax ID 099188
Ownership Condominium
Acceptable Financing Cash, Conventional, FHA, VA
Listing Terms Cash, Conventional, FHA, VA
Financing Cash,Conventional,FHA,VA
Special Listing Condition Standard
Pets Description No Pet Restrictions
Read Less Info
Want to know what your home might be worth? Contact us for a FREE valuation!

Our team is ready to help you sell your home for the highest possible price ASAP

Bought with James Terrill • RE/MAX One
GET MORE INFORMATION




